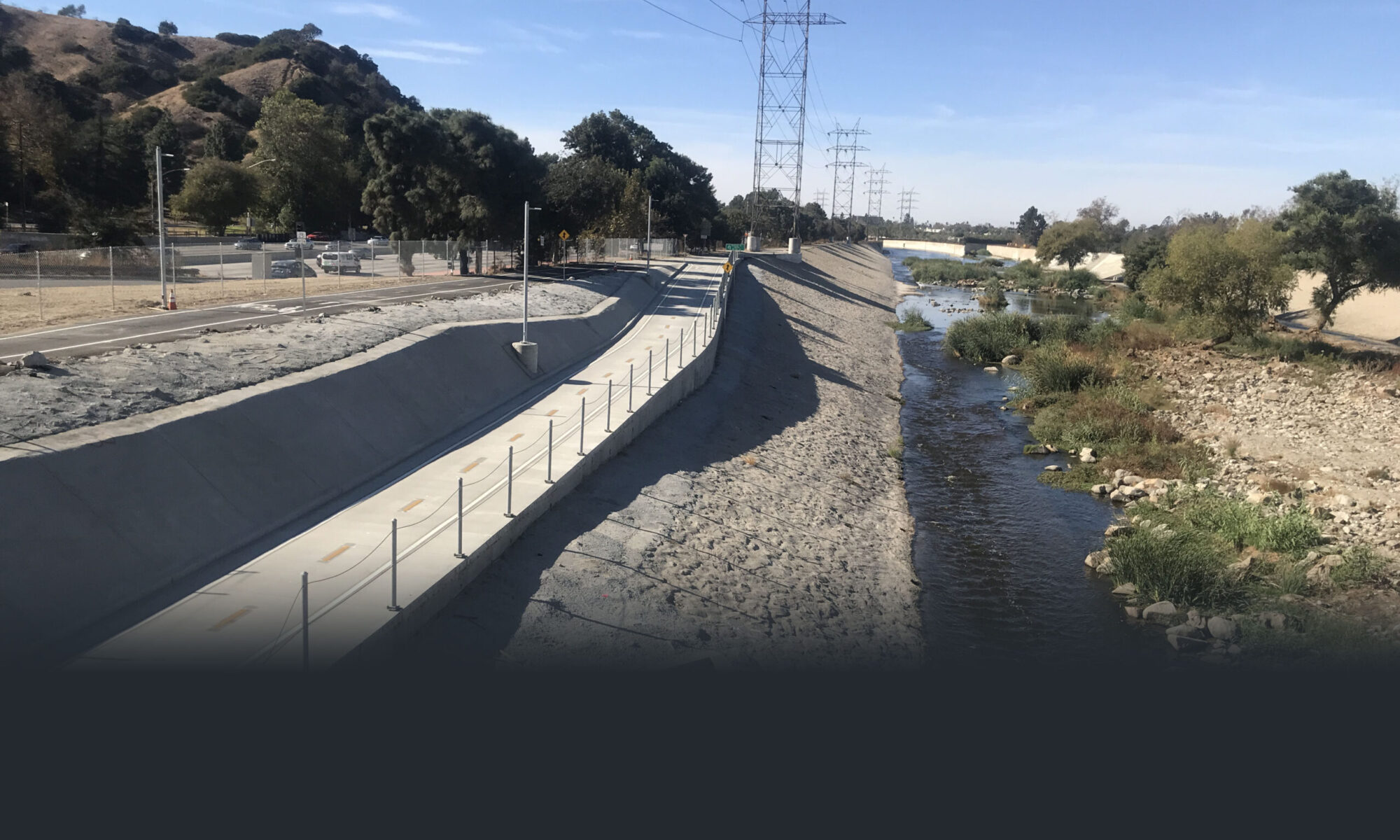Designed the landscape architecture components of this grant funded stormwater capture project, including the passive and active recreation elements within the underground stormwater capture chamber footprint. The above ground elements included the following:
- A new natural turf baseball field, including backstop, backstop wings, dugouts, and equipment storage lockers.
- Assessed existing tree species and prepared planting plan either incorporating or replacing several mature trees.
- Provided new picnic areas, including covered gazebo for group picnics.
- Retrofit of existing irrigation system with purple pipe system to use on-site treated stormwater from capture system.
- Adapted existing circulation system to accommodate stormwater capture facilities.




